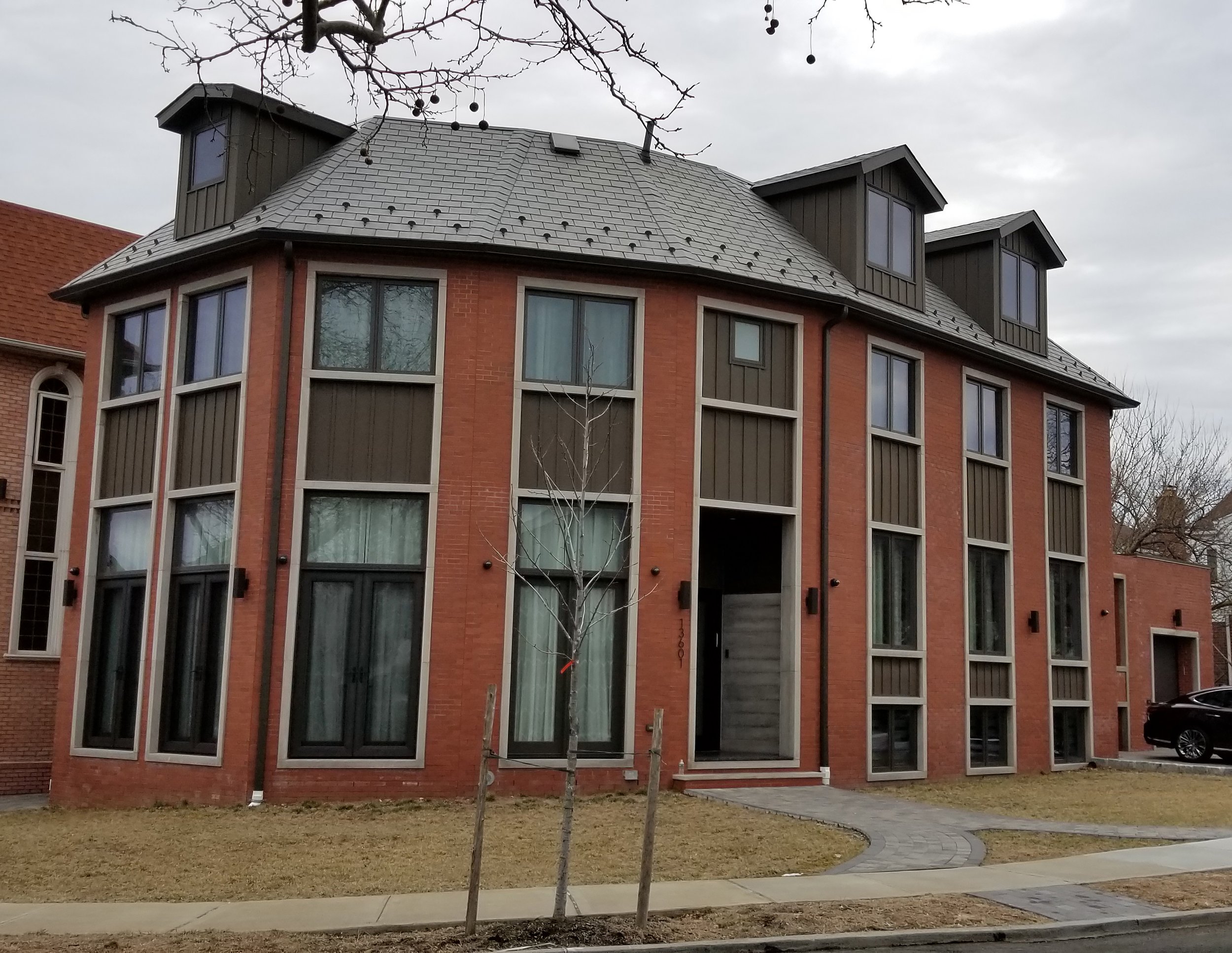New Construction Custom Home
Below are pictures are pictures of a Custom Home that was constructed a few years ago. The home in the pictures replaced a previously existing one story home that was demolished. The client found the neighborhood in which he wanted to live in and then the home was designed based on the client’s needs and in response to some restrictive site features.
The property in which the home sits is a corner property with the one corner being a curve. The setbacks required by the zoning code, in addition to the curve of the property, meant that part of the home would need to be curved in order to maximize interior spaces.
The previous home on the property had a much smaller footprint, which may have been a result of not taking the additional time to design a home that would incorporate a curved footprint. In order to create the new home, the client and I took the time in the beginning to come up with a design that worked with the zoning and site restrictions. Now, the new home owner has the home that he wanted in the neighborhood that he wanted to live in.







