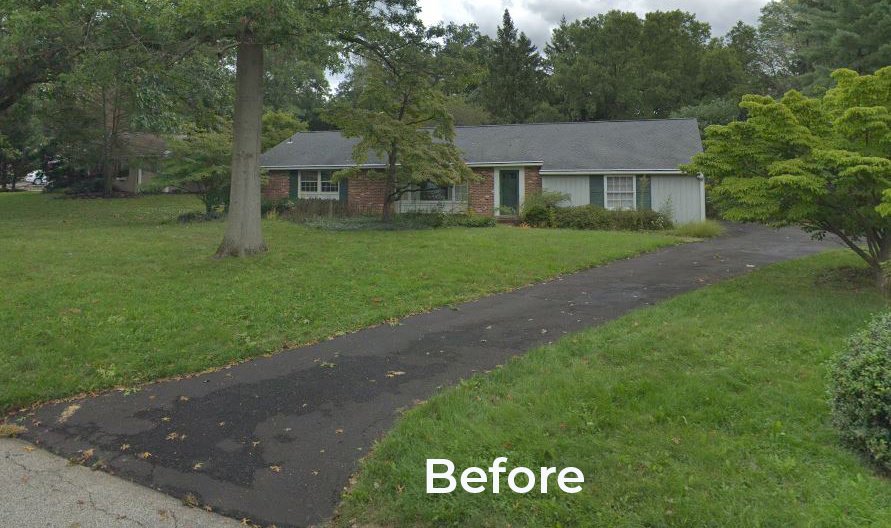Lafayette Hill, PA Renovation and Addition
Below are before and after photos of the front elevation of a renovation and addition project in Lafayette Hill, PA. The original home was built in the mid-1950’s and you can see that it was a small one story home. As part of the renovations and addition, the roof of the existing home was removed and a Second Floor was added. The layout of the existing First Floor was completely modified so that the First Floor could have an open plan concept.
This home is another example of a client finding the neighborhood they wanted to live in and having a home designed around them to meet their needs and lifestyle. Prospective home buyers may have passed on buying this property when it was available if they didn’t realize the potential of the existing home and property. The current home owners had a vision of what they wanted in a home. There were a couple of zoning restrictions that had to be coordinated, and some challenges in working with the existing 1950’s construction, but the home owners were able to achieve their vision.



